R51-DH
Hobby Hut
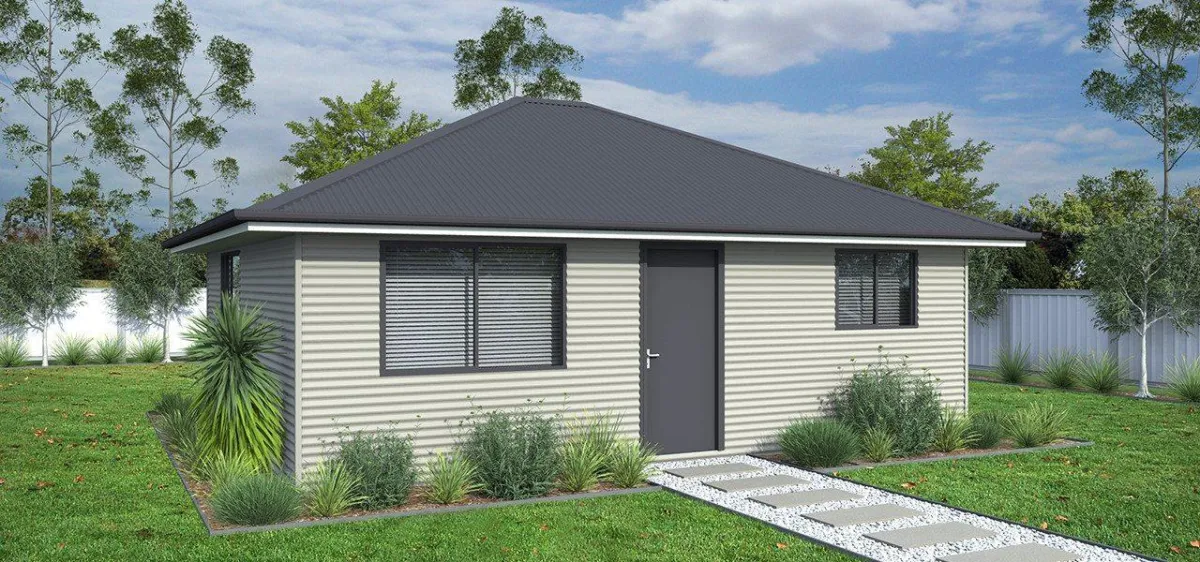
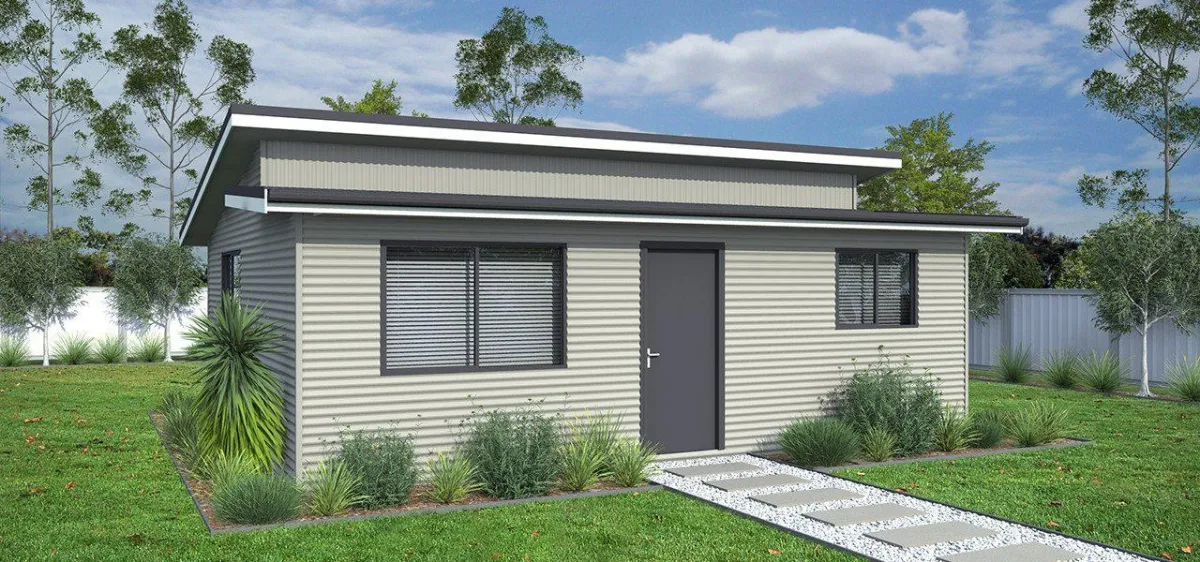
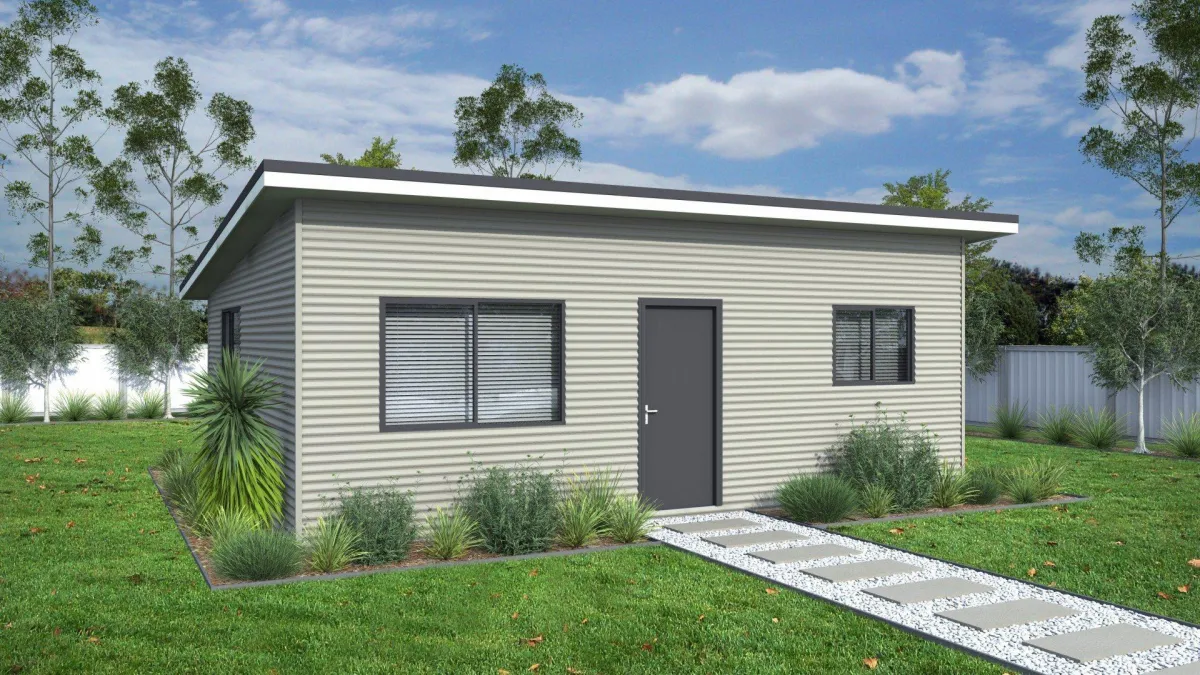
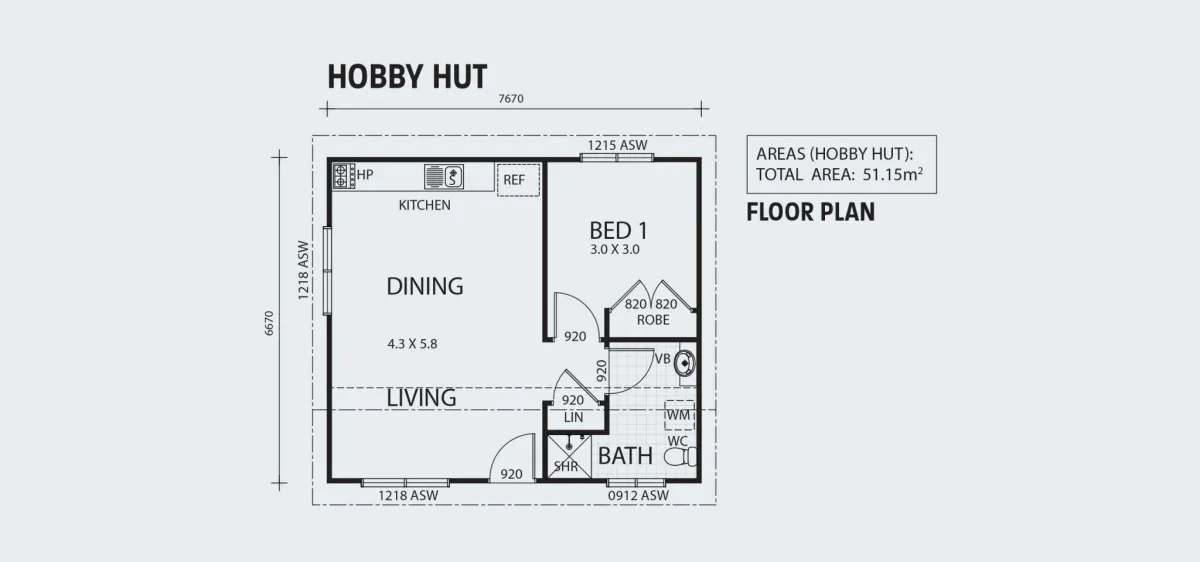
The Hobby Hut
Our one bedroom Hobby Hut makes the most of an open plan living and dining layout and is one of our most economical and functional floor plans.
A great option for short stay guest accommodation, weekend getaway or bush retreat where space is a premium, the Hobby Hut comes with a choice of roofing options that allow the style to fit nicely in either urban or rural environments.
Note: All Hobby Hut roof designs are available in Regions A, B and C with the exception of the R51-DS, Hobby Hut Double Skillion design which is not available in Region C.
There are currently no designs available for Region D.
NB: Note: internal fixtures, internal doors, plasterboard, kitchens, bathrooms, laundries etc. are not included. The only internal inclusions will be the bare internal stud frame walls, and ceiling battens.

x1

x1

x1
Living space: 51.15m2
Verandah: -
Total Area: 51.15m2
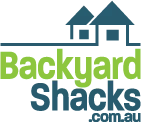

get in touch
Feel free to reach out about any questions, enquiries or project discussions. We're here to provide top-notch service for your building needs.


Location
2/6 Altin St, Griffith NSW 2680
GRIFFITH NSW 2680
Hours
Monday — Friday:
8:00 am - 4:30 pm




