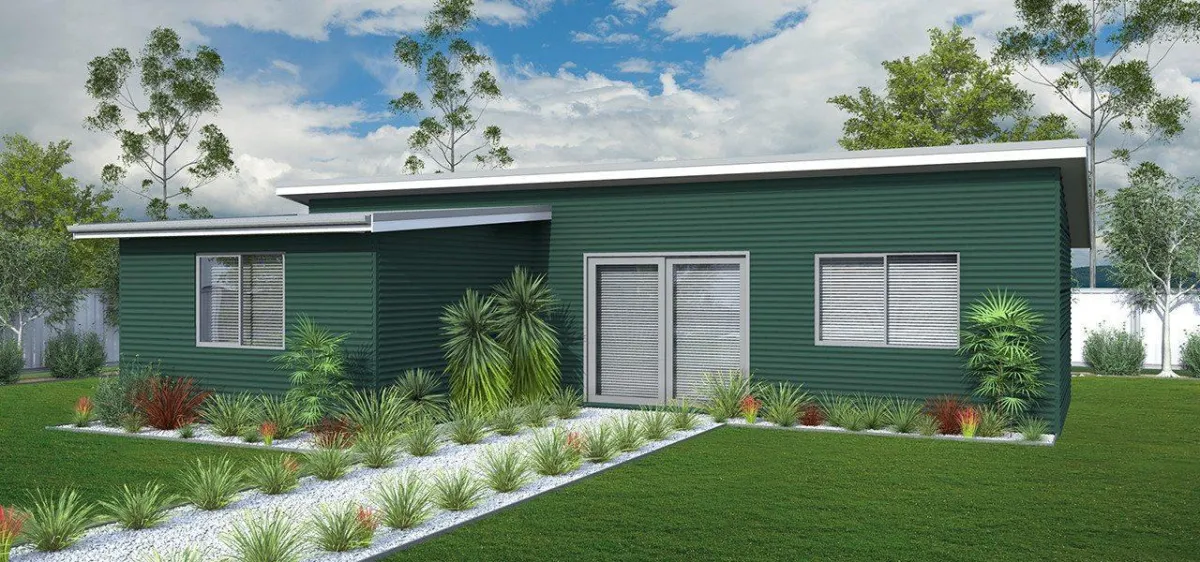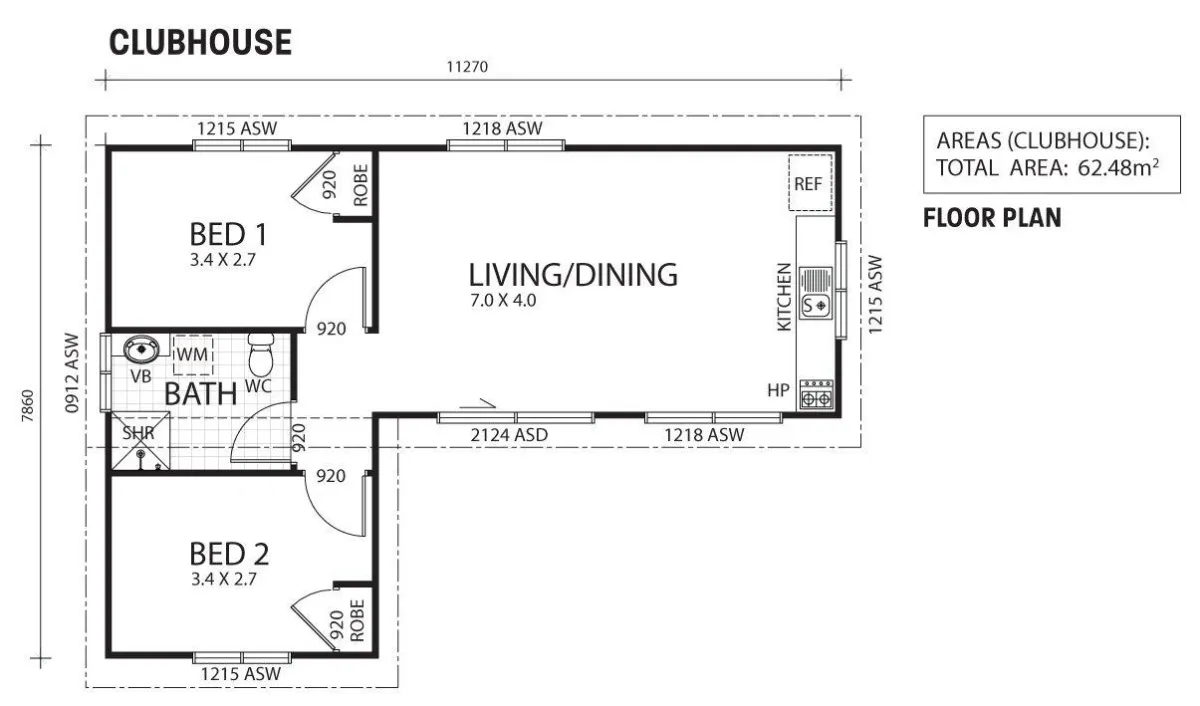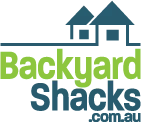R62-DS
Clubhouse


Clubhouse
Great classic design, the Clubhouse offers practical areas of separation between living and sleeping.
With two bedrooms, a toilet laundry combo and open plan kitchen living area, this attractive ‘L’ shaped shack comes with a double skillion roof for a modern aesthetic. Build a deck within the ‘L’ and you have a great entertaining space. The Clubhouse gives you options a plenty with its classic layout and modern style.
Note: The Clubhouse design is available in Regions A and B. It is not available in Region C.
There are currently no designs available for Region D.
NB: Note: internal fixtures, internal doors, plasterboard, kitchens, bathrooms, laundries etc. are not included. The only internal inclusions will be the bare internal stud frame walls, and ceiling battens.

x2

x1

x1
Living space: 62.48m2
Verandah: -
Total Area: 62.48m2


get in touch
Feel free to reach out about any questions, enquiries or project discussions. We're here to provide top-notch service for your building needs.


Location
2/6 Altin St, Griffith NSW 2680
GRIFFITH NSW 2680
Hours
Monday — Friday:
8:00 am - 4:30 pm




